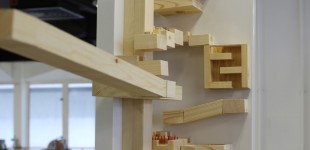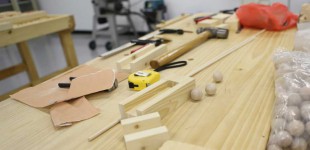INTERSTITIAL LANDSCAPE
The pursuit of extreme efficiency has resulted in an imbalance of the distribution of public space within Hong Kong. Since nearly half the population resides in a form of subsidized housing, Interstitial Landscape explores a means to provide additional spaces to existing public housing by proposing new connected landscapes occupying the interstitial spaces between residential towers. Relaxing the minimalist approach toward spatial planning within Hong Kong, this new form of connectivity provides spaces that allow residents to come together to form a greater sense of community. The range of spaces offered provides residents the opportunity to wander in the meandering space as an extension to their apartments.
The model created for the Venice Biennale can be adjusted by the spectator, with both permanent elements – the elevators, bridges, and landscape – combined with movable elements which can be relocated to address the changing needs of the local community. Interstitial Landscape has magnets allowing the wood cantilevers to be placed in any location along the facade. Participants are invited to place wooden marbles into the exhibition to visualize the interconnected possibilities of the public realm.
The installation is a component of the Venice Biennale architecture exhibition representing Hong Kong in 2018.
Acknowledgement:
Design Principals: Eric Schuldenfrei and Marisa Yiu; Project Team: Tan Shao Ying Lucia.













